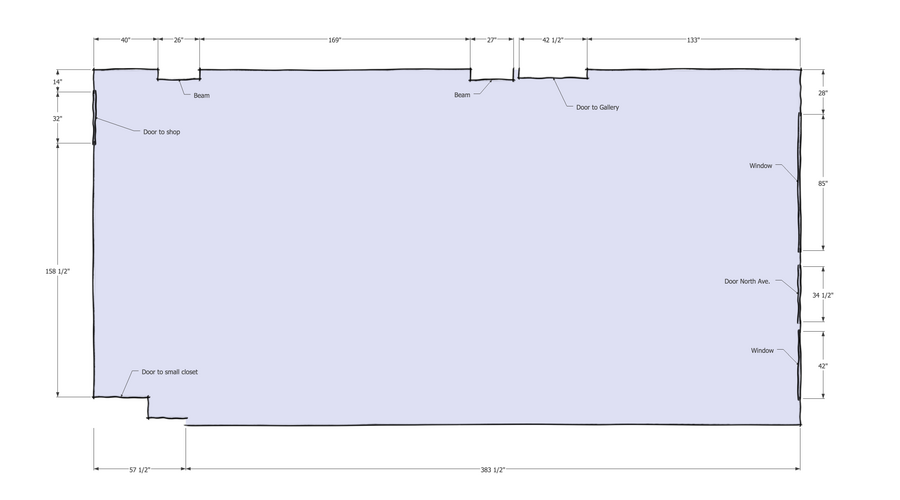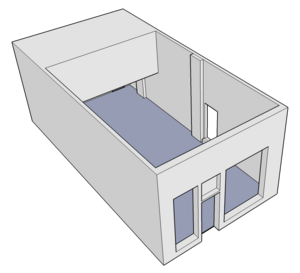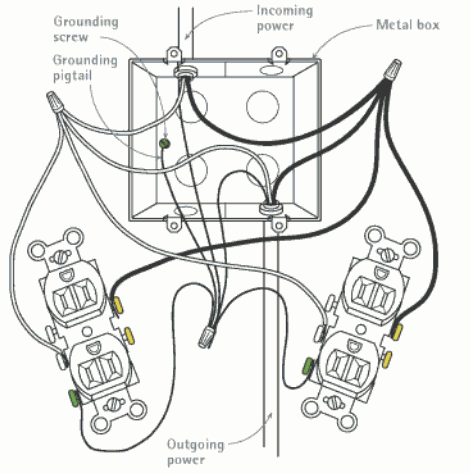Moving into Load of Fun Space: Difference between revisions
No edit summary |
|||
| (14 intermediate revisions by 4 users not shown) | |||
| Line 1: | Line 1: | ||
== | ==Drawings and Sketchup Models== | ||
[[Image:BaltimoreNodeFloorplan.png|900px]] | |||
[[Image:BaltimoreNodeModelThumbnail.png|300px]] | |||
[[File:BaltimoreNodeModel.skp]] | |||
==Prepping the Space== | ==Prepping the Space== | ||
* Remove wallpaper | * Remove wallpaper | ||
**''Landlord hitch (already. . . congratulations!)[[User:Steve|Steve]] 02:26, 6 August 2009 (UTC)'' | **''Landlord hitch (already. . . congratulations!)[[User:Steve|Steve]] 02:26, 6 August 2009 (UTC)'' | ||
| Line 22: | Line 23: | ||
* Clean up | * Clean up | ||
==Materials needed for Prepping== | ===Materials needed for Prepping=== | ||
* Scraper tools for removing wallpaper | * Scraper tools for removing wallpaper | ||
| Line 58: | Line 59: | ||
* Steamer to remove wallpaper glue | * Steamer to remove wallpaper glue | ||
==Volunteers== | ===Volunteers=== | ||
Friday night | Friday night | ||
| Line 73: | Line 74: | ||
Saturday night | Saturday night | ||
* Patrick Roanhouse | * Patrick Roanhouse | ||
==Furniture== | |||
* Survey what we have on hand for tables. Sawhorses with 4x8 plywood sheet makes a big table for about $60 in materials. | |||
* Survey what we have on hand for chairs. Are those chairs that were in the space before us sticking around? | |||
** ''No. They belong to On the Road (who's still in the LoF building) and should be out by August 20th or so. [[User:Abachman|Abachman]] 22:50, 9 August 2009 (UTC)'' | |||
** ''Are they nice enough to make an offer? Perhaps On the Road doesn't need/want them anymore and we could do them a favor.''[[User:Mehuman|Mehuman]] | |||
** ''They asked if we would be willing to store them for three weeks (I think it was three, might've been two), but didn't seem interested in selling or giving them to us since they're upgrading their space, not moving out or on. [[User:Abachman|Abachman]] 15:53, 10 August 2009 (UTC)'' | |||
== Electrical == | |||
There are two electrical systems in the building: old and new. | |||
==== Old Wire System ==== | |||
In the old system, there is one large panel off the main panel with dozens of plug fuses. We don't know which fuse(s) correspond to the outlets in our space. If we blow a fuse, we'll have to buy a new one. Generally speaking, we should avoid using the old wiring as much as possible. The following things are on the old wiring: | |||
* Overhead lights | |||
* Lights under the over hang | |||
* Outlet under the overhang | |||
* Outlet near the side door (around eye level) | |||
* Old push button switch on the back wall | |||
==== New Wire Sytem ==== | |||
The new wiring uses modern panels with circuit breakers that can be reset if tripped. There is one line of BX wire (the aluminum shielded stuff) running from a 20 amp breaker to the space. The following things are on that 20 amp line: | |||
* 4 outlet box currently bolted to the stage (easily removed) | |||
* 2 exit signs | |||
* smoke detector | |||
This diagram shows the new wiring panels. All of our "new wiring" is connected to '''breaker #6 in sub panel 2'''. Basically, one wire comes off the panel and directly into our space. | |||
[[File:Electrical.png]] | |||
The amps in each panel corresponds to the size of that panel's main breaker. The arrows indicate that sub panel is connected preceding panel. The size of the main breaker in sub panel 3 is too large. | |||
==== Expansion potential ==== | |||
We can expand the number of outlets quite easily. Several more outlets can be patched into our existing 20amp line. We can also run a new line from sub panel 2, which is only about 30 feet from the space, for about $40. Expanding beyond 40 amps (2 20 amp lines from sub panel 2) will best be done by installing a new sub panel directly off the main power panel. Sherwin has already given us approval to run additional lines from sub panel 2 and install a new panel. The cost of a new panel will probably be around $200 - $400. | |||
For reference, Jon's MacBookPro draws about 0.3 amps charging and using 20% cpu; his 20inch LCD draws .7 amps; and his air conditioner unit draws 5 amps. | |||
We wired in 7 junction boxes on the west and north walls. Each box has four outlets and uses the following wiring scheme: | |||
[[File:WiringDiagram.png]] | |||
Latest revision as of 05:44, 15 August 2009
Drawings and Sketchup Models
[edit | edit source]Prepping the Space
[edit | edit source]- Remove wallpaper
- Landlord hitch (already. . . congratulations!)Steve 02:26, 6 August 2009 (UTC)
- Remove curtains and felt (carefully, if Sherwin wants these back)
- We must keep the curtains until suitable replacement window covering / obscuring can be obtained or it's agreed by the whole membership that we want everything to be seen all the time. Abachman 15:51, 5 August 2009 (UTC)
- I meant the black curtains and felt on the walls, not the curtains over the windows takshakus 21:01, 5 August 2009
- ahh, swizzle. that we should at least hold on to in case the ninja club wants to make costumes. Abachman 03:11, 6 August 2009 (UTC)
- I believe we already took those down :D --Spaceribs 01:27, 7 August 2009 (UTC)
- Pull out nails, staples, etc.
- Treat moldy areas of drywall with Borax
- Patch any holes, dents, etc. in the drywall
- Paint moldy areas with Killz
- Paint walls ~white
- Sweep
- Mop
- Clean up
Materials needed for Prepping
[edit | edit source]- Scraper tools for removing wallpaper
- 10ft+ ladder(s) - Sherwin has some?
- Borax
- Spray bottle(s)
- Hammer(s)
- Fast drying joint compound
- Will provide Saturday, August 8th am.Steve 02:26, 6 August 2009 (UTC)
- Spreader(s)
- Will provide Saturday, August 8th am.Steve 02:26, 6 August 2009 (UTC)
- Sandpaper
- 1+ gallon of Killz - David Cummings, but needs to be picked up
- Paintbrushes
- Roller heads
- I have one I can donate takshakus 16:19, 6 August 2009
- Roller mechanisms
- I have two I can lend takshakus 16:19, 6 August 2009
- Roller poles, preferably telescoping
- Will provide three Saturday, August 8th am. Steve 02:26, 6 August 2009 (UTC)
- 8+ gallons of ~white paint (please check my math on the quantity of paint)
- Paint trays
- Paint tray inserts
- Will provide Saturday, August 8th am.Steve 02:26, 6 August 2009 (UTC)
- Broom(s)
- I have a push broom takshakus 21:01, 5 August 2009
- Mop(s)
- Trash bags
- Will provide Saturday, August 8th am.Steve 02:26, 6 August 2009 (UTC)
Nice to haves
- Paint sprayer
- Steamer to remove wallpaper glue
Volunteers
[edit | edit source]Friday night
- Sepideh
- Patrick Roanhouse
Saturday day
- Matt Forr
- Todd Holmberg
- Steve Stowell (am early, need key)
- Erich Steiger
- Aaron Brewer
Saturday night
- Patrick Roanhouse
Furniture
[edit | edit source]- Survey what we have on hand for tables. Sawhorses with 4x8 plywood sheet makes a big table for about $60 in materials.
- Survey what we have on hand for chairs. Are those chairs that were in the space before us sticking around?
- No. They belong to On the Road (who's still in the LoF building) and should be out by August 20th or so. Abachman 22:50, 9 August 2009 (UTC)
- Are they nice enough to make an offer? Perhaps On the Road doesn't need/want them anymore and we could do them a favor.Mehuman
- They asked if we would be willing to store them for three weeks (I think it was three, might've been two), but didn't seem interested in selling or giving them to us since they're upgrading their space, not moving out or on. Abachman 15:53, 10 August 2009 (UTC)
Electrical
[edit | edit source]There are two electrical systems in the building: old and new.
Old Wire System
[edit | edit source]In the old system, there is one large panel off the main panel with dozens of plug fuses. We don't know which fuse(s) correspond to the outlets in our space. If we blow a fuse, we'll have to buy a new one. Generally speaking, we should avoid using the old wiring as much as possible. The following things are on the old wiring:
- Overhead lights
- Lights under the over hang
- Outlet under the overhang
- Outlet near the side door (around eye level)
- Old push button switch on the back wall
New Wire Sytem
[edit | edit source]The new wiring uses modern panels with circuit breakers that can be reset if tripped. There is one line of BX wire (the aluminum shielded stuff) running from a 20 amp breaker to the space. The following things are on that 20 amp line:
- 4 outlet box currently bolted to the stage (easily removed)
- 2 exit signs
- smoke detector
This diagram shows the new wiring panels. All of our "new wiring" is connected to breaker #6 in sub panel 2. Basically, one wire comes off the panel and directly into our space.
The amps in each panel corresponds to the size of that panel's main breaker. The arrows indicate that sub panel is connected preceding panel. The size of the main breaker in sub panel 3 is too large.
Expansion potential
[edit | edit source]We can expand the number of outlets quite easily. Several more outlets can be patched into our existing 20amp line. We can also run a new line from sub panel 2, which is only about 30 feet from the space, for about $40. Expanding beyond 40 amps (2 20 amp lines from sub panel 2) will best be done by installing a new sub panel directly off the main power panel. Sherwin has already given us approval to run additional lines from sub panel 2 and install a new panel. The cost of a new panel will probably be around $200 - $400.
For reference, Jon's MacBookPro draws about 0.3 amps charging and using 20% cpu; his 20inch LCD draws .7 amps; and his air conditioner unit draws 5 amps.
We wired in 7 junction boxes on the west and north walls. Each box has four outlets and uses the following wiring scheme:




